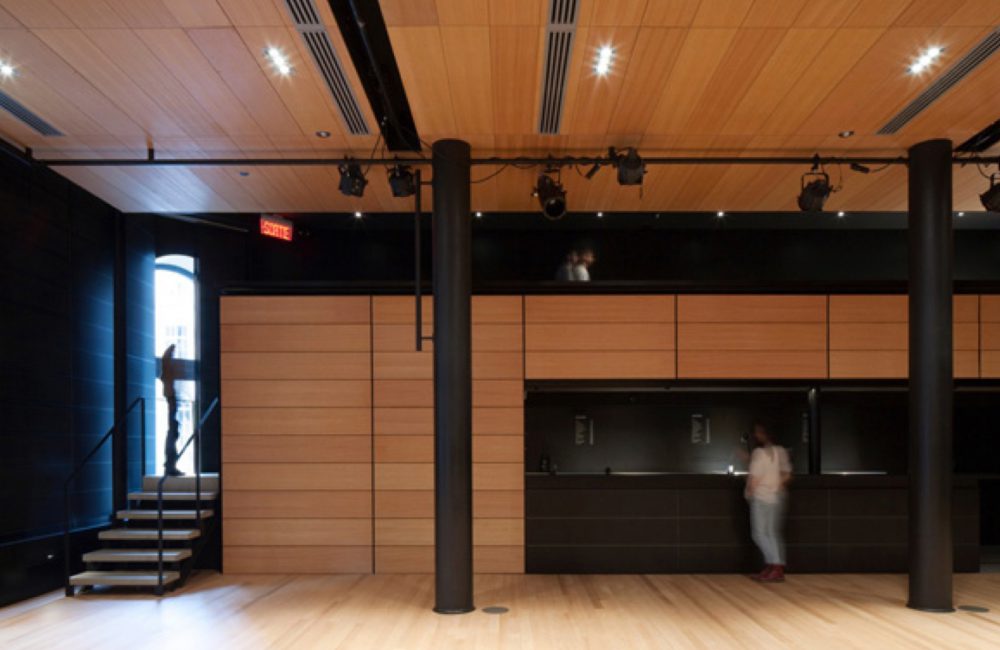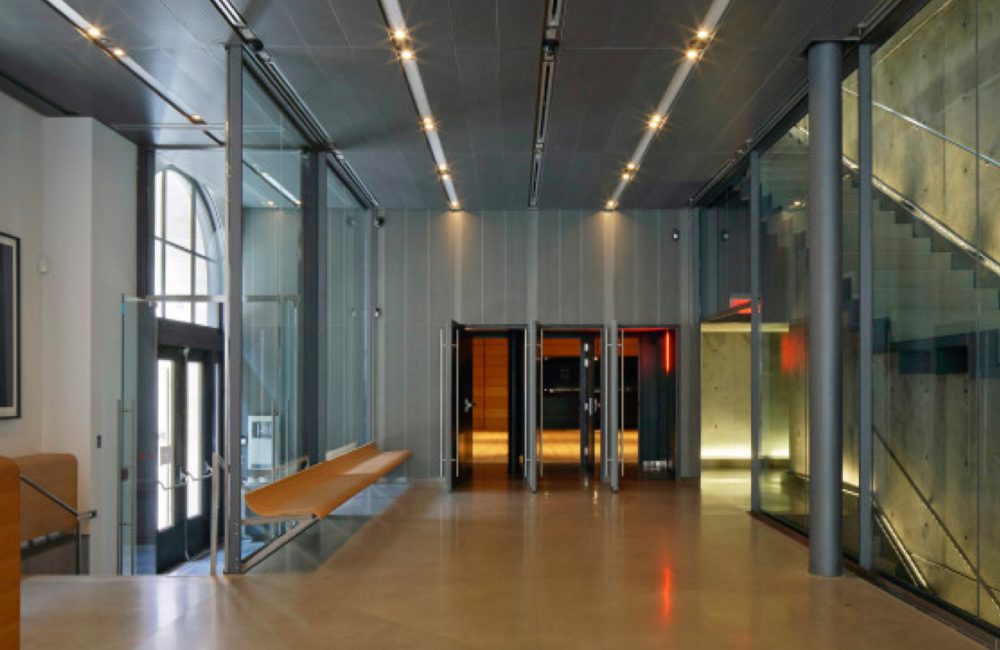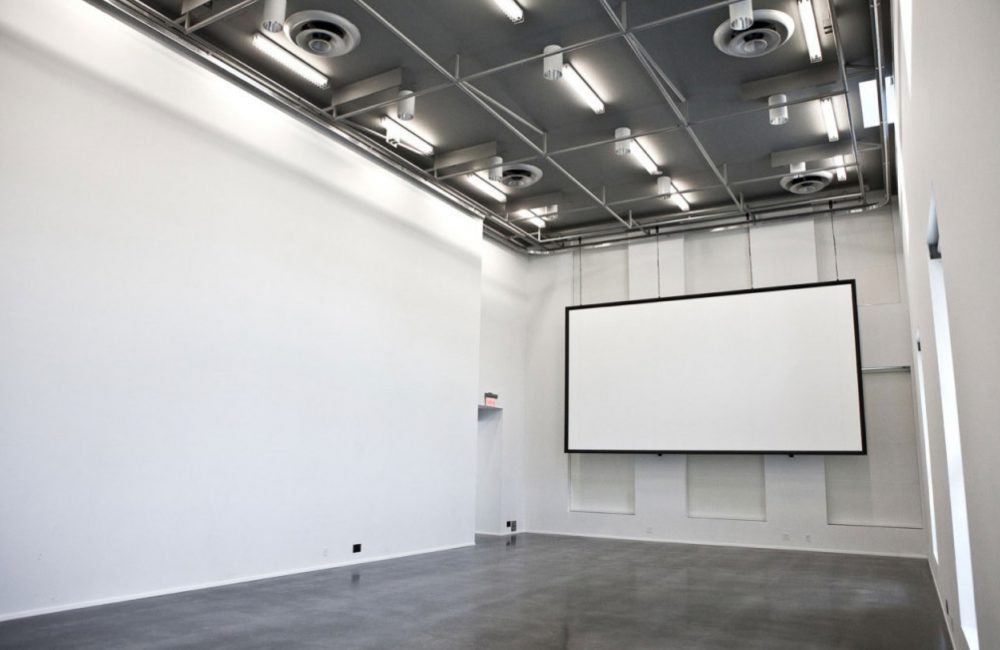









completed work
Art-Deco building recycled to house a multi-purpose event space for 300 people, creative studio, exhibition galleries, recording studios, offices, and a lounge. Renovation and complete interior transformation; complete exterior restauration.
challenges
The principal challenge was to integrate the project’s structural, architectural, acoustic, technological and ecological constraints within a heritage building, resulting in a creative venue simultaneously the most sophisticated and the most ecological; and to create spaces of extreme versatility with the capacity to transform themselves according to events and their needs – openings, conferences, symposiums, projections exhibitions, concerts, shows, interactive installations.
proposal
The solution was to deliberately and meticulously integrate everything, avoiding ostentatious technologies, in order to favour conviviality and remove obstacles from the visitor experience. The center was designed to be sober, resistant, almost clinical. Between the laboratory and the contemporary gallery, it is generic enough to transform itself, neutral enough for focus to be directed to the artworks, yet strong enough to inspire and endure through time. This chameleon architecture is possible due to three strategies: the fluidity between the different spaces; the physical and technological hyper-connectivity of the whole; the generic morphology of secondary dissemination spaces combined with the hyper-versatility of the main event spaces.


Entry details


Projection Room A

Projection Room B
