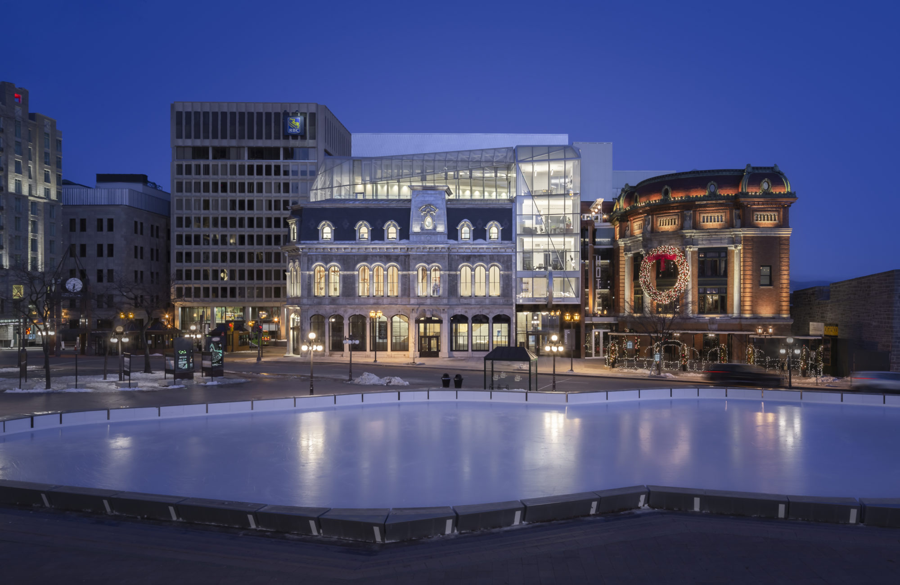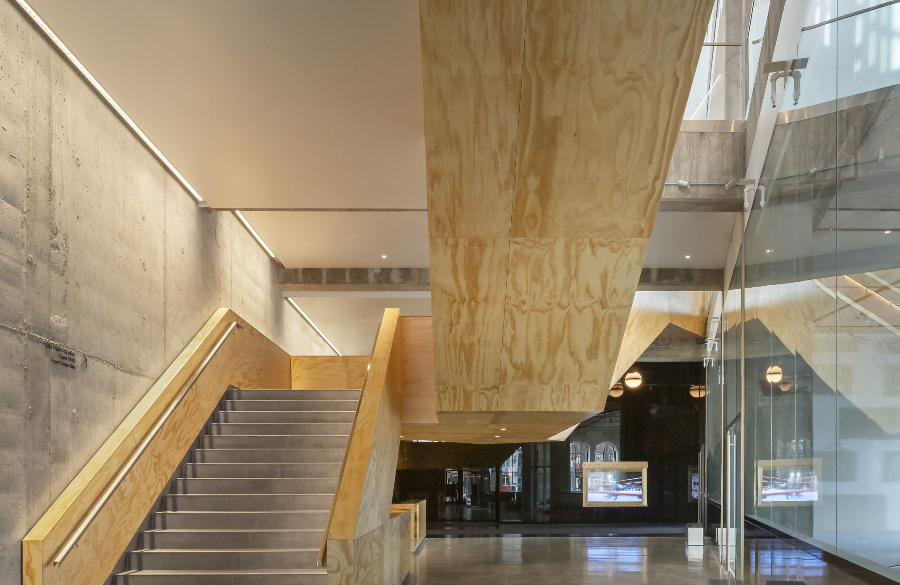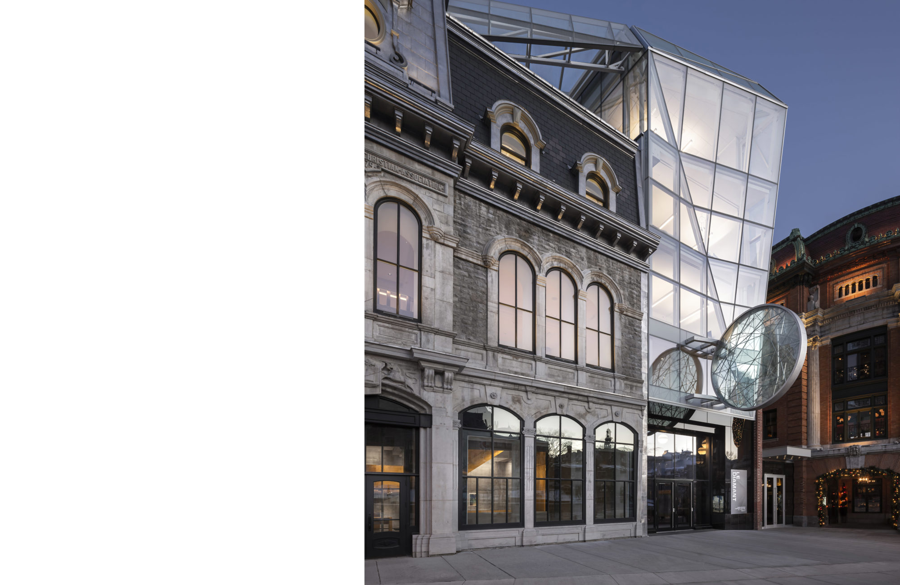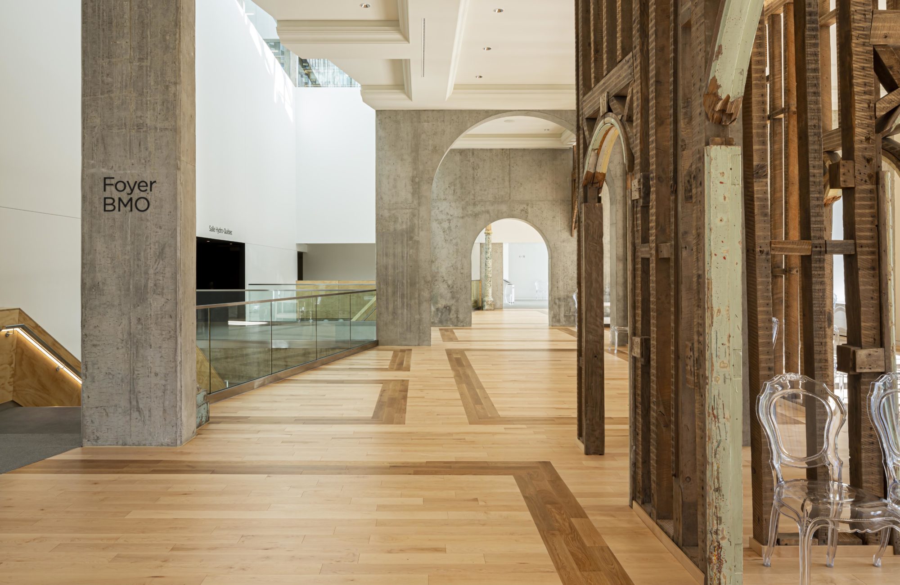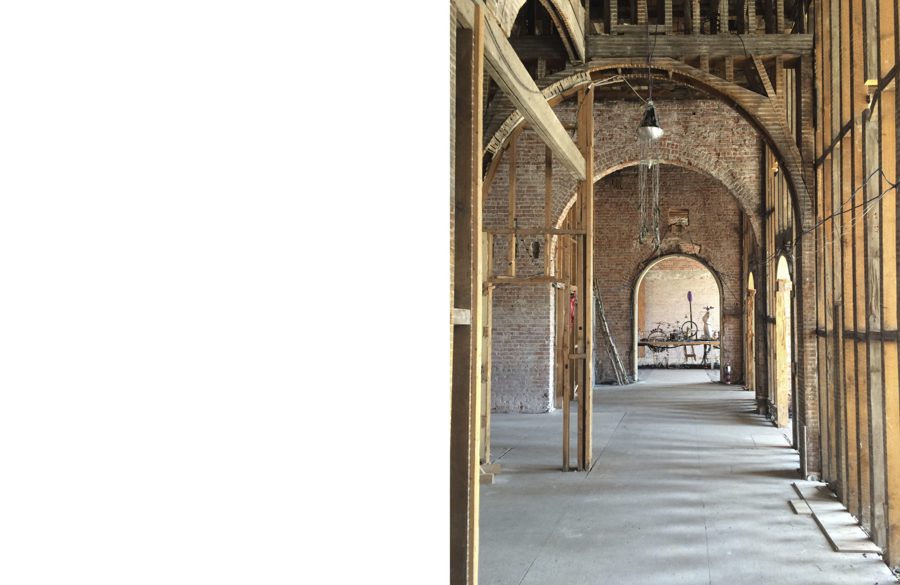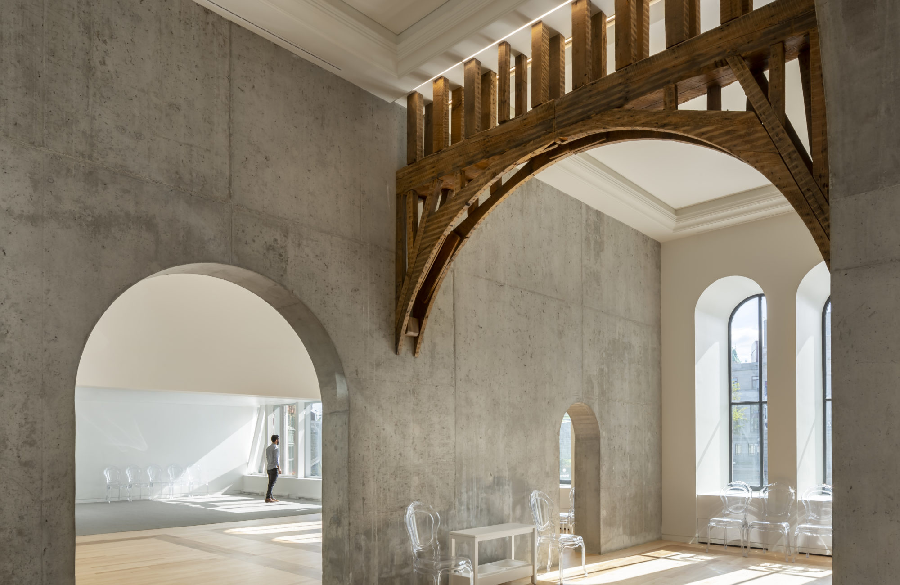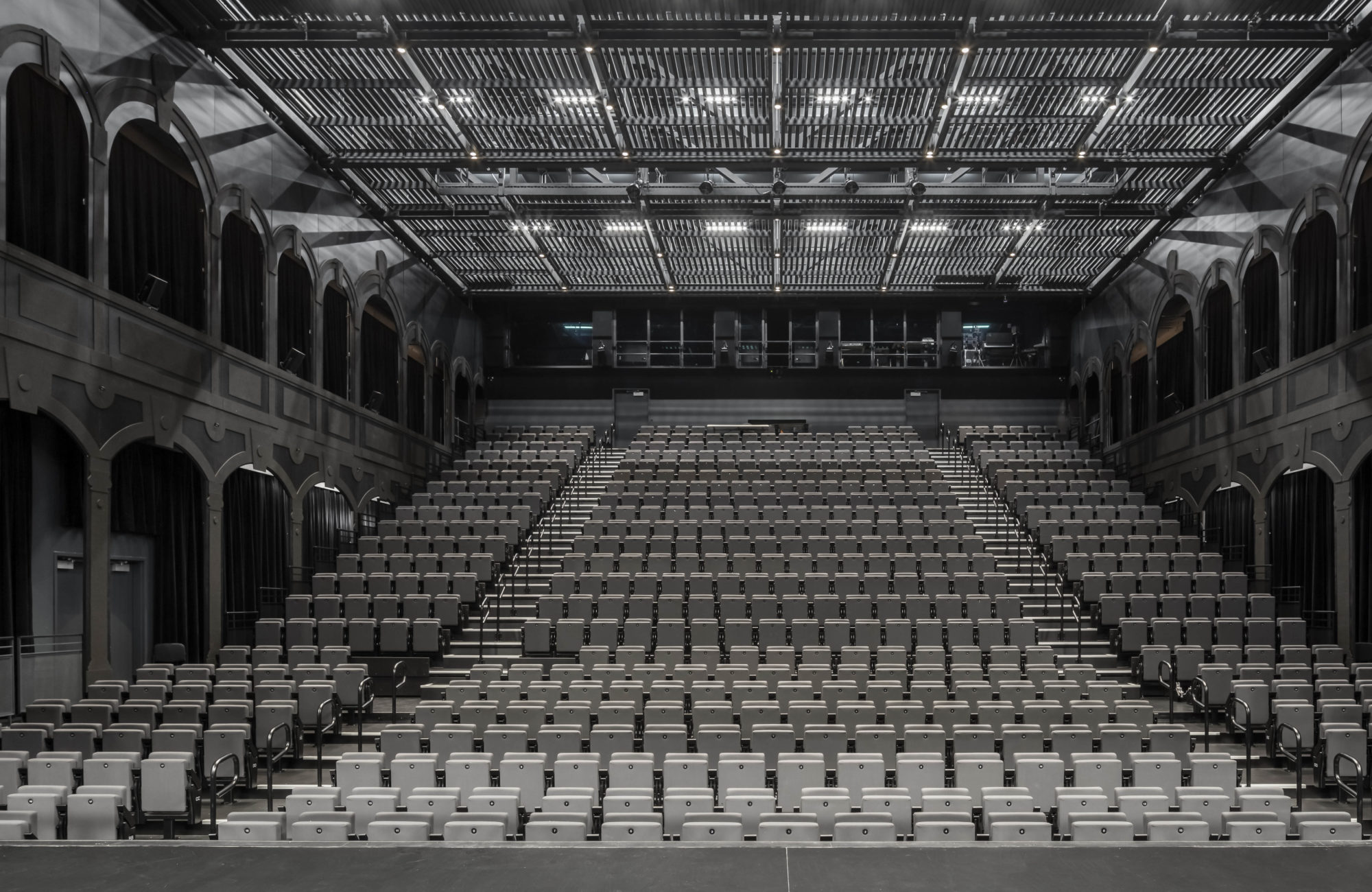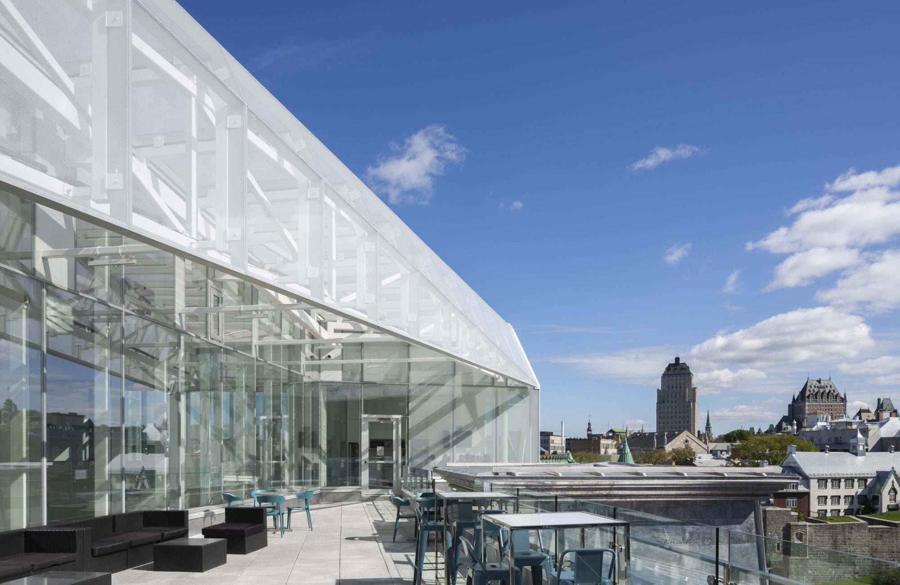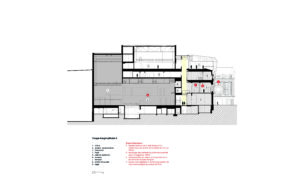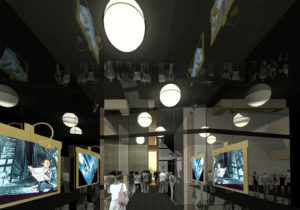challenges
Between the Second Empire styled heritage facades of a former YMCA (built in 1879) and the immensity of a new polyvalent auditorium (625 seats) with cutting edge stage technology, space needed to be created within an enclaved site, in order to allow these two distinct architectural entities to coexist.
proposal
The decision to diagonally cut into the existing conditions ensures the uncompromising materialization of a new centre for multidisciplinary creation and dissemination, and allows for the integration of this new semi-public space into the geometry of the urban fabric. A triangular interstitial void which rises the full height of the old building acts as a place of light and life, and as a catalyst for the dispersion of diverse publics into Place d’Youville, the city’s cultural hub. The creation of such a volume allows the two elements – heritage building and auditorium/creative studio – to fully exist and mutually contribute to their respective appropriation by audiences and the Diamond’s team.
A cultural and civic showcase, the Diamond illuminates the Place d’Youville, where audience experiences commence. Its glass volume hints at the activities taking place behind the restored facade of the YMCA. The contrast between the somber entrances and the bright heart of the building accentuates the call to the light, and attracts the visitor towards the monumetal staircase which carries him/her to the main floor (piano nobile). The stroll continues into the vast glass lobby (foyer) overlooking the city, before terminating in the auditorium, where the memory of the place reappears on the black side walls engraved with the moldings of the YMCA’s facade.

