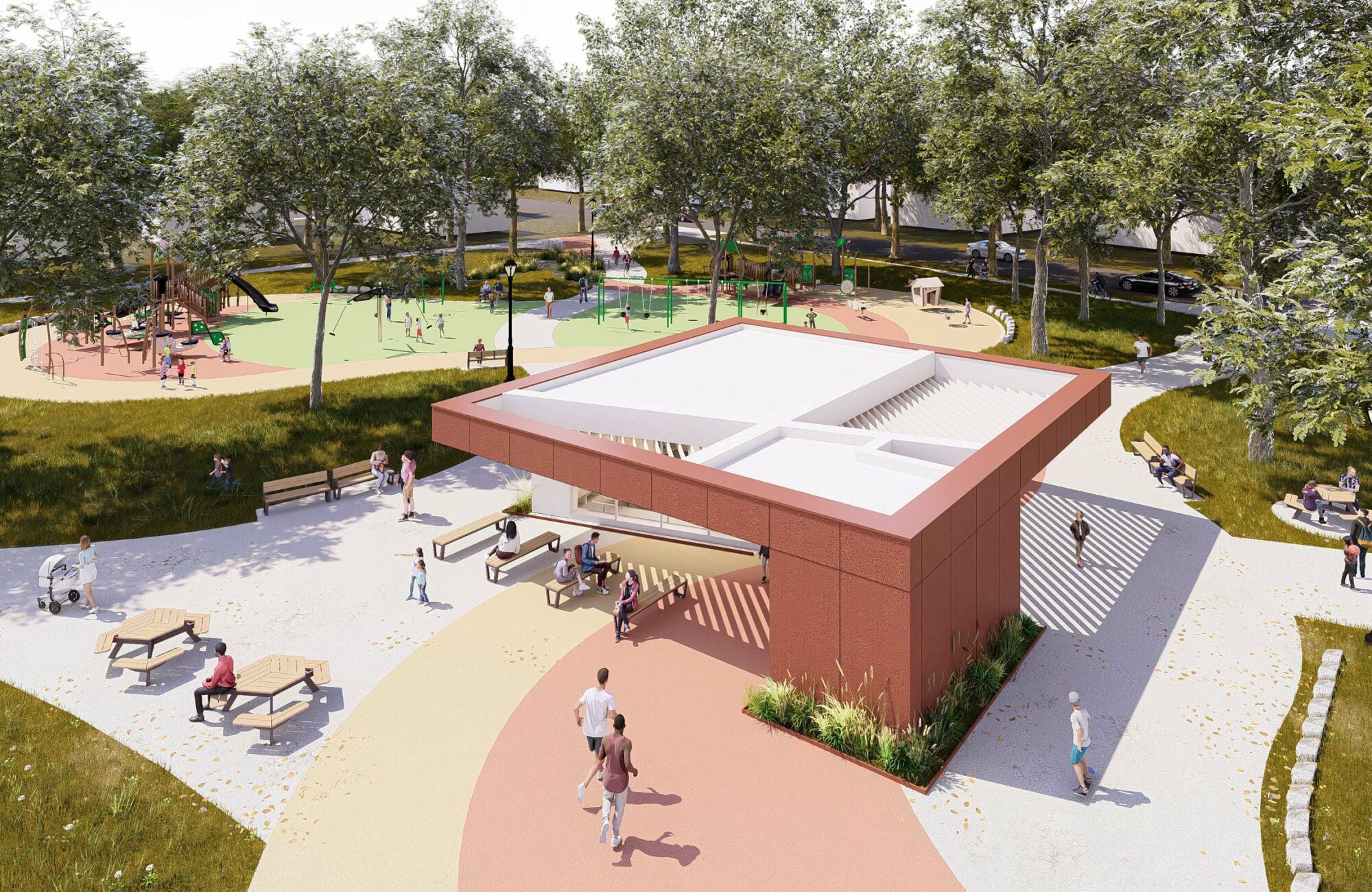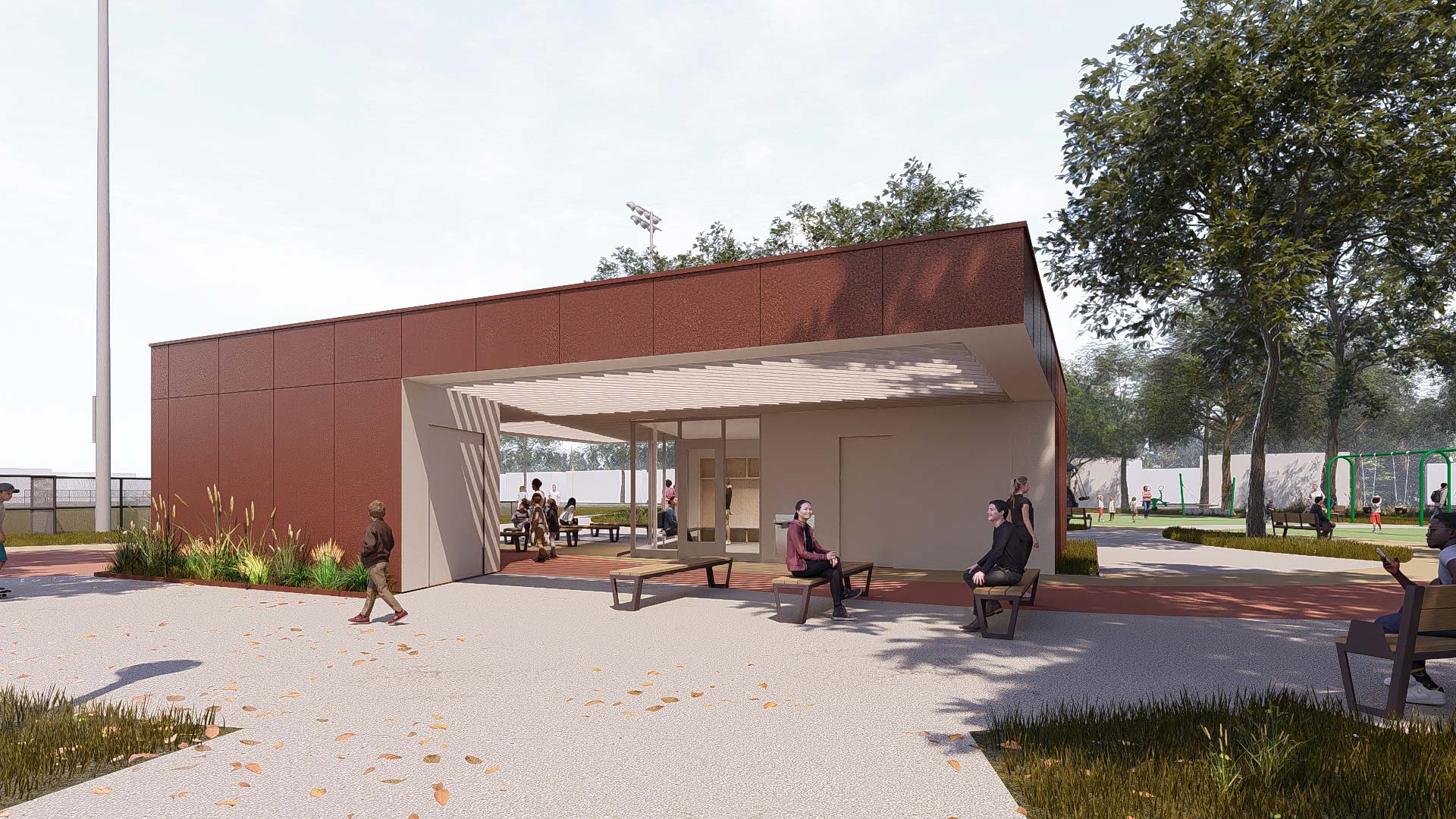The project includes the complete redesign and redevelopment of the park, including a new welcome pavilion situated at the center of a public square. The building acts as the focal point for the park’s access trails and multiple uses.
The proposed concept splits the building into two volumes so that it may be traversed by various trails, as well as opening it up to surrounding uses on either side. The two volumes serve as support points which bear the weight of a large pergola, the latter providing shaded areas linked to the neighboring uses. A multipurpose room with large windows opens onto baseball and basketball fields, which are converted into an ice rink during the winter. The building’s location and its terracotta-toned materiality were carefully worked on with the landscape architects, for a harmonious integration with the colored concrete meanderings on the ground – inspired by the wanderings of the Mississippi River – and the commemoration of French-Canadian explorer Louis Jolliet’s discoveries.





