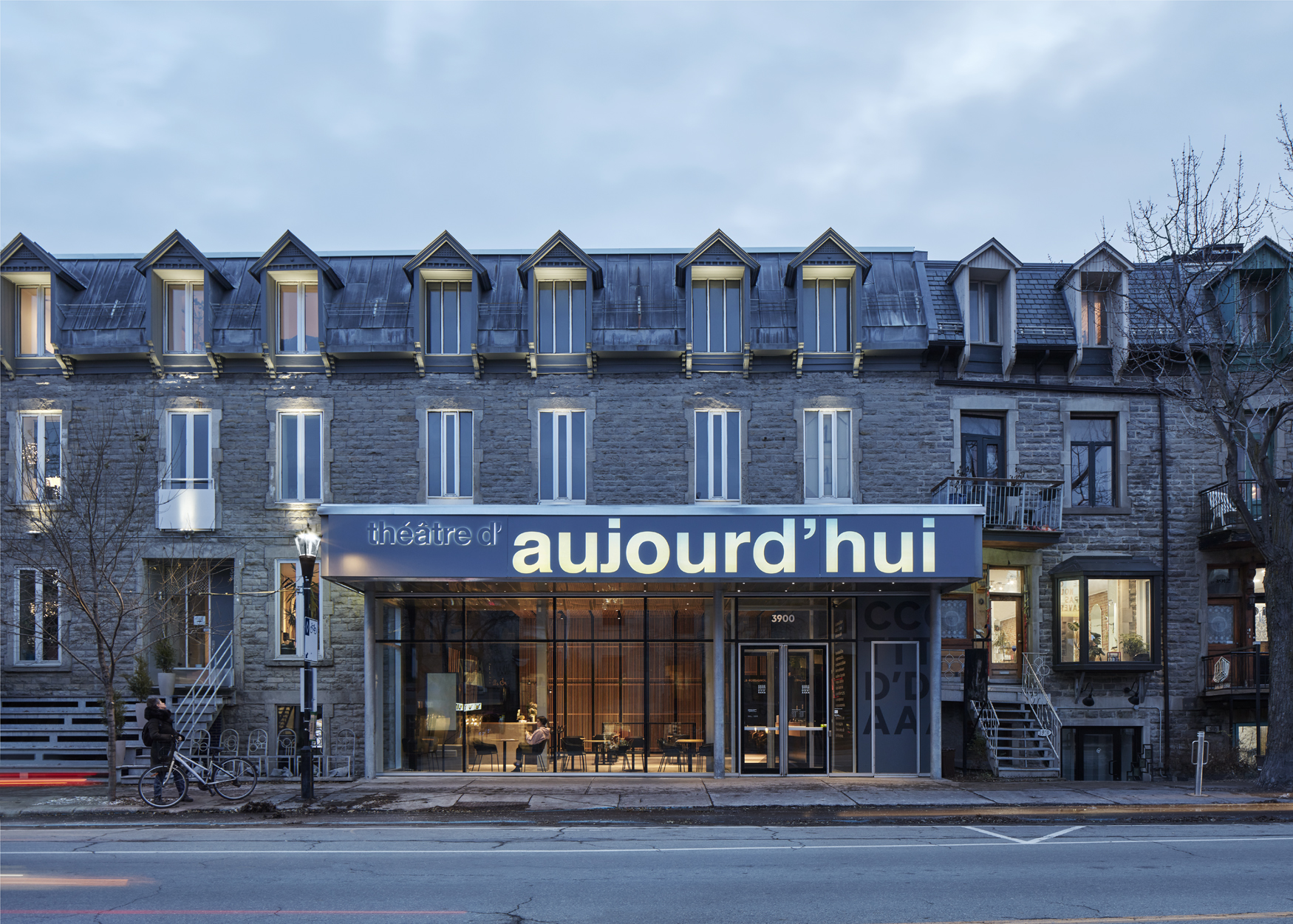The project results from the evolution of an introverted building of a former cinema on Saint-Louis Square, to the implantation of the Centre du Théâtre d’Aujourd’hui (1991), and finally to its indepth redevelopment in order to truly open up and update itself, consequently affirming its architectural identity within the urban space of Saint-Denis Street.
The project consists of a thorough redevelopment of the Centre’s interior and exterior spaces, originally designed in 1991 by architects Saucier+Perrotte. The theatre’s footprint – initally hidden within a heritage complex typical of Saint-Denis Street- finally reveals itself, and is marked by a new setting of white glass volumes. They serve as signage supports, with a grafted exterior bleacher offered to the street’s public space.
The exterior work included the renovation of the marquee, entrances, glass facade, and various heritage elements. An important redesign of reception areas (grand hall, ticket office, bar, and circulation zones) aimed to improve their fluidity and functionality, and update the Centre’s current architectural identity. The grand hall has been completely reconfigured and enlarged to allow new uses (performances, events, bistro bar, etc.) and incorporates concealed systems for acoustics, lighting, and scenographic hanging.
The optimization of circulation in the hall itself, from the entrance to the performance spaces and the ticket office/cloakroom, eliminates the old concrete mezzanine which previously obstructed the hall’s volume. The relocation of the vestibule and the ticket office has opened up the glass facade and provides significant visual transparency between the hall’s interior space and Saint-Denis Street.
A new sober architectural design in plywood and semi-reflective stainless steel offers a warm and distinguished materiality, while affirming raw materiality, inkeeping with the Centre’s current artistic direction.









