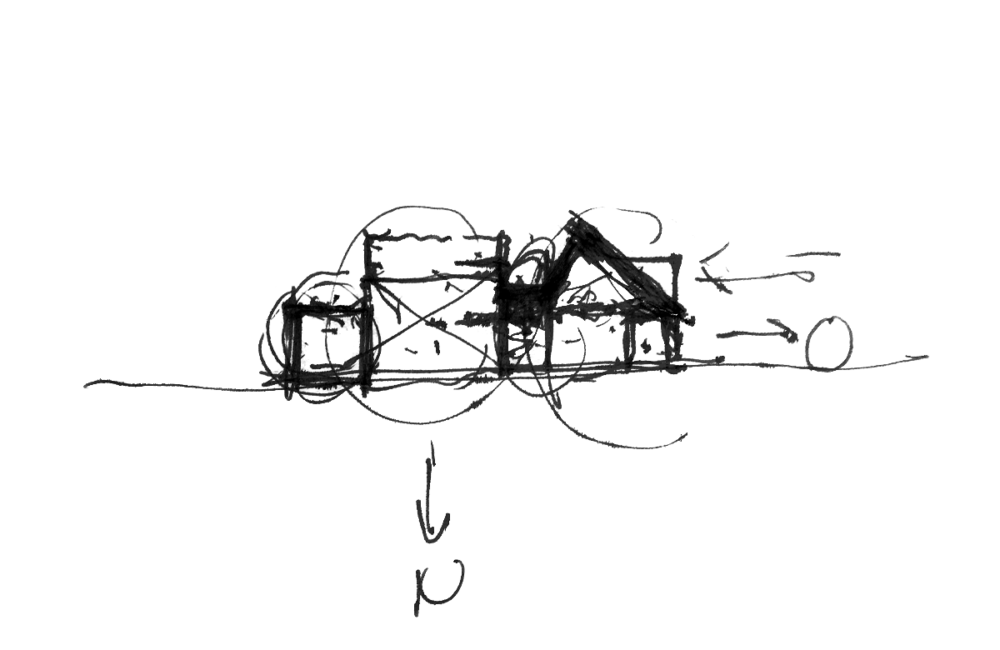









Petite-Vallée’s extended point is a magnificent natural site wedged between the Madeleine Islands and the sea. The few houses and small buildings with gabled roofs which populate the site set a human scale, almost intimate, and contribute to site’s overall harmony. The implementation of a building housing more than 2 500 m2 of programs presents itself as a formidable integration of scale, which must also support the location’s unique identity, while maintaining its convivialiy and poetry.
Playing with the forms, colours and techniques of maritime vernacular architecture, the project proposes the division of the program’s functions into two distinct visual entities, reduced in size to the scale of the site’s existing constructions. These two linear volumes, set back from the sea, are placed in parallel to the strata of shale rock protecting the site from erosion. Two lanterns on each volume act as beacons as one descends the street to the point. One lantern emits its light in similar fashion to that of a lighthouse, and marks the silver grey volume dedicated to spaces of representation; the other captures its light from southern exposure and illuminates the reception areas of the blood red volume.
The gaiety and warmth of the Café de la Vieille Forge underscore the reputation of the festival, and these characteristics are sustained in the new project: a project at human scale with informal spaces of encounter and exchange. The project adapts and transforms itself according to its uses – festivals, schools, camps, creative residencies – and users – artists, workers, festival-goers, youth, tourists.
